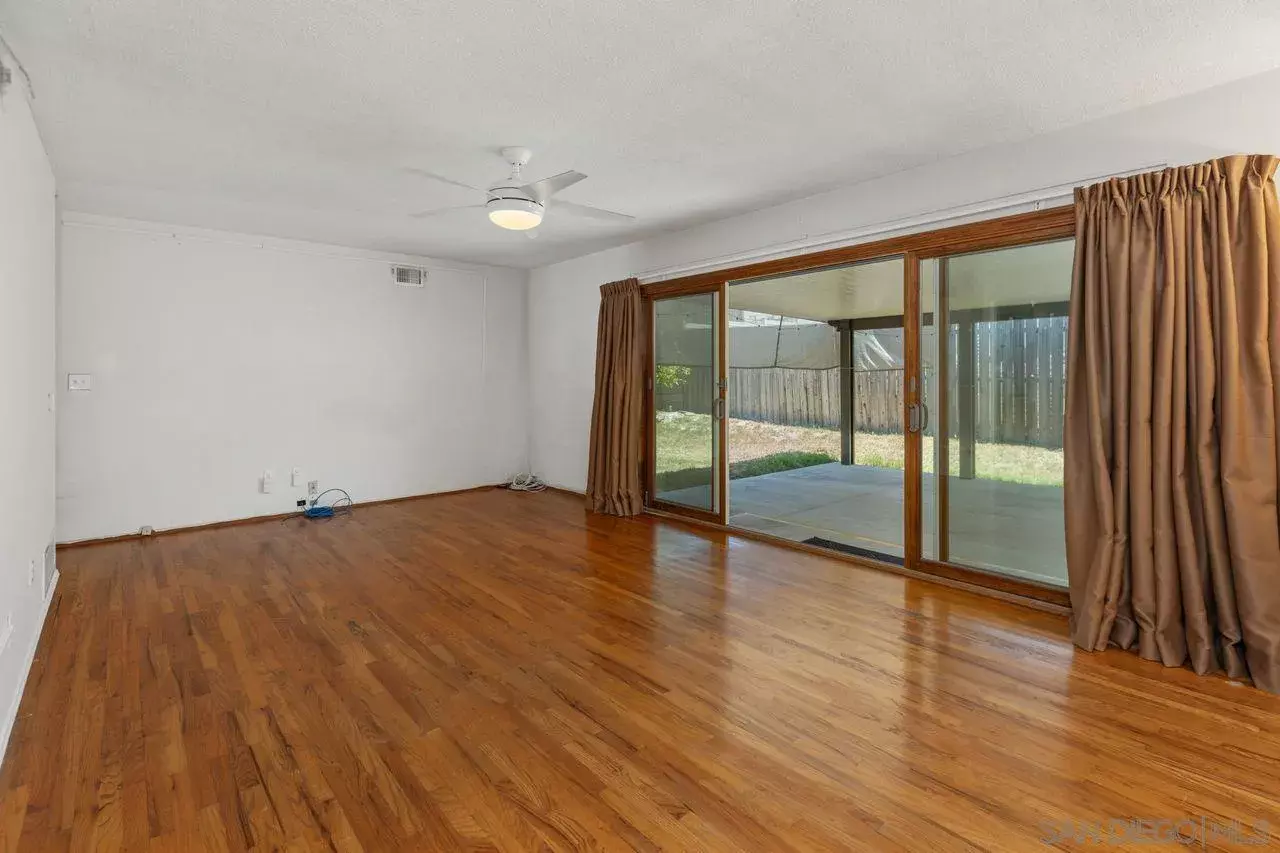


Sold
Listing Courtesy of:  San Diego, CA MLS / Coldwell Banker Realty / Elena Yu
San Diego, CA MLS / Coldwell Banker Realty / Elena Yu
 San Diego, CA MLS / Coldwell Banker Realty / Elena Yu
San Diego, CA MLS / Coldwell Banker Realty / Elena Yu 7839 Longdale Dr Lemon Grove, CA 91945
Sold on 07/17/2025
$710,000 (USD)
MLS #:
250030593
250030593
Lot Size
6,098 SQFT
6,098 SQFT
Type
Single-Family Home
Single-Family Home
Year Built
1958
1958
County
San Diego County
San Diego County
Community
Pearce Manor
Pearce Manor
Listed By
Elena Yu, DRE #01743351 CA, 1743351 CA, Coldwell Banker Realty
Bought with
Ivelina Kalcheva, Ivelina Kalcheva, Broker
Ivelina Kalcheva, Ivelina Kalcheva, Broker
Source
San Diego, CA MLS
Last checked Feb 6 2026 at 12:06 AM GMT+0000
San Diego, CA MLS
Last checked Feb 6 2026 at 12:06 AM GMT+0000
Bathroom Details
- Full Bathrooms: 2
Kitchen
- Gas Cooking
- Gas Range
- Convection Oven
- Water Filtration
- Washer
- Garage Door Opener
- Dryer
- Disposal
- Dishwasher
- Double Oven
Subdivision
- Lemon Grove
Heating and Cooling
- Forced Air Unit
- Central Forced Air
Flooring
- Wood
- Carpet
- Laminate
Exterior Features
- Roof: Composition
- Roof: Shingle
Utility Information
- Sewer: Sewer Connected
Parking
- Attached
Stories
- 1 Story
Living Area
- 1,225 sqft
Listing Price History
Date
Event
Price
% Change
$ (+/-)
Jun 27, 2025
Price Changed
$715,000
4%
$25,000
Jun 06, 2025
Listed
$690,000
-
-
Disclaimer: © 2026 San Diego MLS. This information is deemed reliable but not guaranteed. You should rely on this information only to decide whether or not to further investigate a particular property. BEFORE MAKING ANY OTHER DECISION, YOU SHOULD PERSONALLY INVESTIGATE THE FACTS (e.g. square footage and lot size) with the assistance of an appropriate professional. You may use this information only to identify properties you may be interested in investigating further. All uses except for personal, noncommercial use in accordance with the foregoing purpose are prohibited. Redistribution or copying of this information, any photographs or video tours is strictly prohibited. This information is derived from the Internet Data Exchange (IDX) service provided by San Diego MLS. Displayed property listings may be held by a brokerage firm other than the broker and/or agent responsible for this display. The information and any photographs and video tours and the compilation from which they are derived is protected by copyright. Compilation © 2026 San Diego MLS Data last updated 2/5/26 16:06



Description